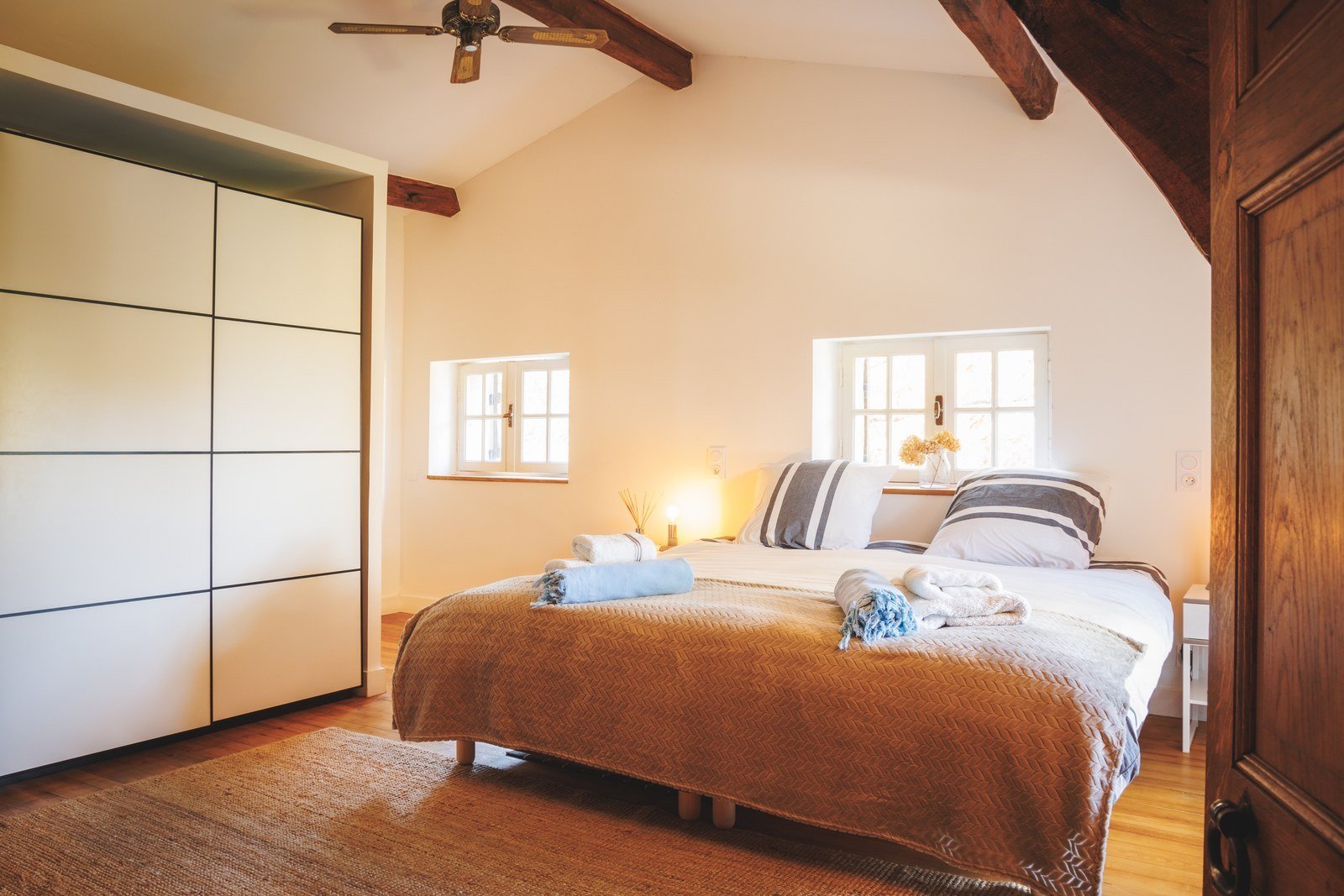Rooms & Floorplans
The Gallery Room
Main House, First Floor
-
Super King bed that can be conveniently split into two separate singles, an inviting open shower area, and a spacious double sink arrangement complete with a private toilet for added comfort. This room features exposed beams that enhance its rustic charm, along with a private balcony that offers a scenic view of the terrace & gardens.
The Garden Room
Main House, Ground Floor
-
Super King / twin room featuring an en-suite bathroom equipped with a shower and a toilet. The room includes French doors that open wide onto the terrace, providing a lovely view and easy access to the outdoor space.
The Orchard Room
Main House, Ground Floor
-
Super King / twin room with an en-suite bathroom that includes both a bath and a shower, along with a double vanity unit, a toilet, and a bidet for added convenience. The room also features a charming wood burning stove set in an old stone fireplace, providing warmth and a cozy atmosphere during cooler evenings.
The Rose Room
L’ Annexe
-
Super King / Twin room featuring an en-suite shower room and a toilet, along with a cozy wood burning stove for added warmth and comfort. The French doors elegantly open onto the charming courtyard, allowing fresh air and natural light to fill the space.
Floor Plan
Ground Floor
-
a public toilet with sink has now been added in the kitchen.
Floor Plan
L’ Annexes
-
a public toilet with sink has now been added in the kitchen.
The Attic Rooms
Main House First Floor
-
Attic Room 1: Double / twin room featuring herringbone wood flooring, charming exposed beams, and ample storage space to accommodate your belongings. Shared use of the ensuite in Attic Room 2.
Attic Room 2: Double / twin room featuring herringbone wood flooring and charming exposed beams, creating a warm and inviting atmosphere. It has a beautifully designed ensuite bathroom, complete with a double sink, toilet, and a bath that includes a convenient shower fixture.
NB: It is important to note that there is reduced height in both these rooms due to their unique design as an attic conversions and access to the 2nd attic room is provided through attic room 1.
The May Room
L’ Annexe
-
Double room featuring an en-suite shower room and a private toilet. This room also includes French doors that lead directly onto the charming courtyard.
Floor Plan
First Floor
-
a Shared bathroom with double sink, toilet and bath with shower fixture has been added into the attic rooms














